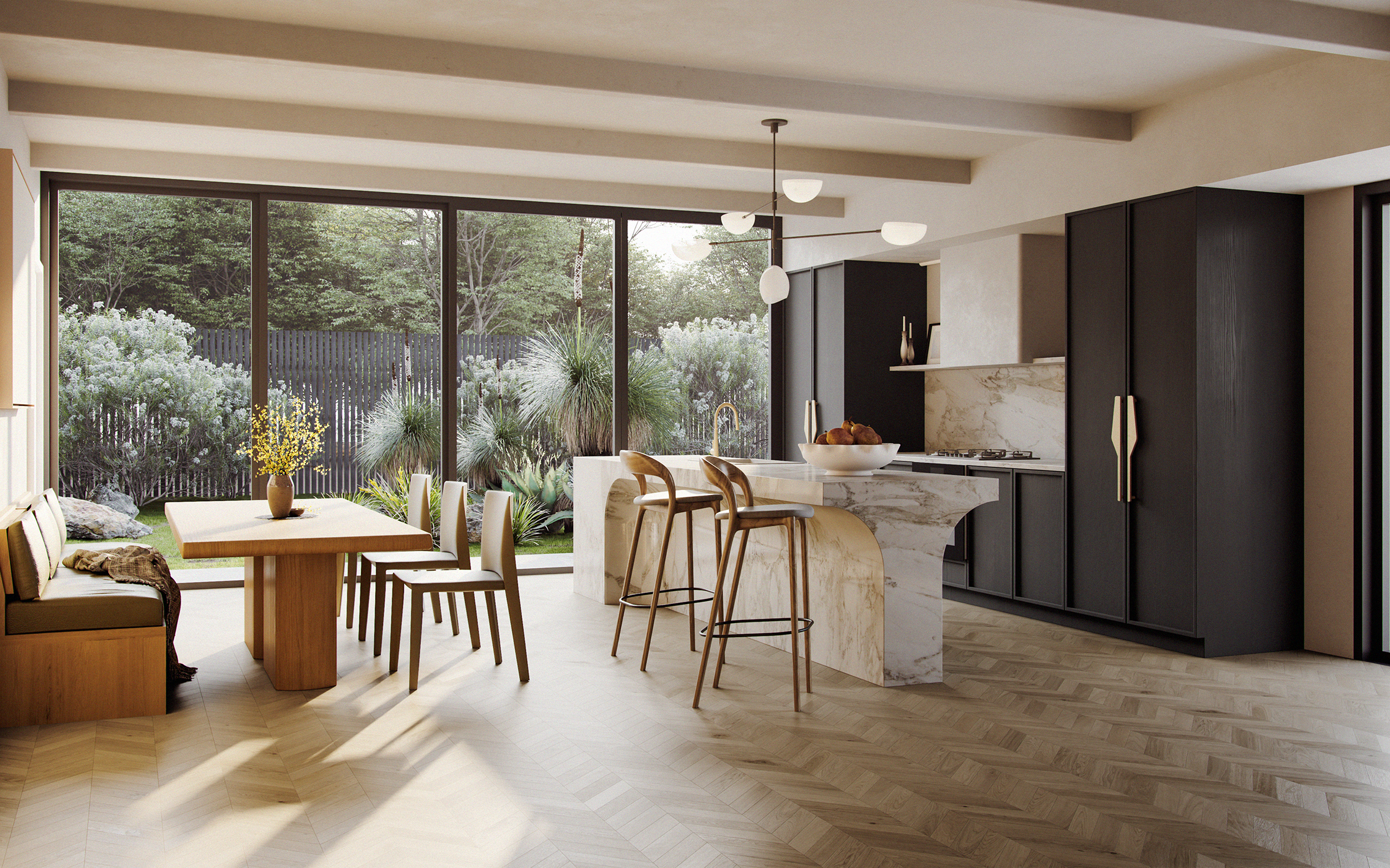THE ARBOUR RESIDENCES
Smart, stylish, and future-ready, The Arbour Residences are a contemporary dual-home concept designed with flexibility and functionality at their core. Each home in this mirrored pair fits effortlessly on blocks from 450 sqm, offering a perfect solution for developers revitalising older suburbs or home builders seeking to maximise value on wider sites. While a single residence is ideal for narrow lots from 10 metres wide. Built with a robust double-brick ground floor and a lighter upper structure, each home includes a double garage, private entry, and spacious open-plan living, dining, and kitchen zones that flow beautifully for modern Australian living. With 3 bedrooms, 2.5 bathrooms, and generous integrated storage, the design suits a wide range of lifestyles and living arrangements. The Arbour Residences can also be tailored to suit your specific needs - whether it’s a fourth bedroom, expanded living space, or adjustments based on site constraints - making them as adaptable as they are timeless.

